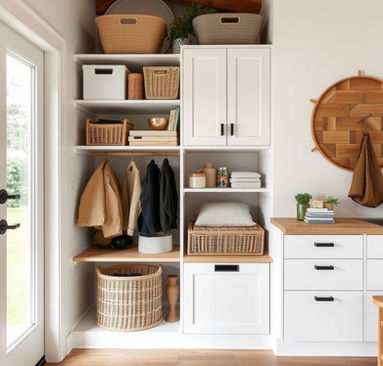

Aging With Dignity
Aging is inevitable. While we cannot change that reality, we can make choices that shape how comfortable, safe, and supported we feel as we move through different stages of life. Our homes play a much bigger role in that experience than we often realize. Thoughtful design can help people continue living in ways that feel familiar, capable, and dignified.

Erica Swanson


Exploring the Principles of Universal Design with Inclusive Design Guidelines
When we think about creating spaces that truly welcome everyone, it’s essential to consider how design can adapt to diverse needs. Whether you’re planning a home for aging family members, accommodating neurodivergent loved ones, or ensuring mobility challenges don’t limit comfort, thoughtful design makes all the difference. I want to share insights on how universal design can transform your living environment into a sanctuary that feels both functional and warm.

ES Designs


Storage Solutions That Actually Work in Small Homes
Living in a small home doesn’t mean sacrificing style, organization, or functionality. The challenge isn’t just fitting your belongings—it’s creating a space where everything feels intentional, accessible, and aesthetically pleasing. Many small home dwellers struggle with clutter simply because traditional storage solutions weren’t designed for compact spaces. The key is combining creativity, design strategy, and functionality in ways that respect the limits of the home while

ES Designs









.jpg)

